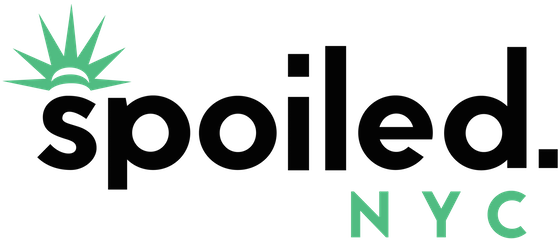Hudson West is going to rock so soon. The area's already improved immensely. Last summer, the MTA opened a new 7 train station at Hudson Yards, and it's stunning.
In August, the northern portion of the the development opened to visitors between West 33rd and 36th Streets between 10th and 11th Avenues. The space includes a gorgeous fountain, a playground, long benches, and a small amphitheater.
Now, Skidmore, Owings & Merrill, the architecture firm that designed One World Trade, have unveiled their renderings of Manhattan West, the the-million-square-foot project coming up in the Hudson Yards district.
Forbes reported that the complex was commissioned by Brookfield Property Partners. When complete, it'll include three glass buildings, one residential skyscraper and two office buildings.
There will also be a two-acre outdoor plaza and plenty of commercial space.
The tallest tower will measure 995 feet tall (67 stories) and the apartment building will be 62 floors, designed to accommodate 844 residents.
Of course, it'll rock the most of amazing of amenities: a full-sized basketball court, a rock climbing wall, and a rooftop terrace. Yes, we are trying to move in.
[anad]
The best part for us civilians will be the 60,000-square-foot landscaped public square, which was designed by James Corner Field Operations - the creative firm that designed the High Line.
The project is expected to be completed by 2018.With the revamping of Hudson Yards, the addition of the public plaza, and the exciting developments happening with Anthony Bourdain's new food market which is set to reinvigorate Pier 57, things are about to get very sweet on the West Side.
Want to know just how sweet? Well, feast your eyes on the pictures below to find out.
Coming 2016: Anthony Bourdain's Food Market to Reinvigorate Hudson River's Pier 57.



